NaplesGolf.org - A Paradise for golfer and beachgoers is in Naples, Florida, rentals, condo, Winterpark, Falling Waters, Berkshire Lakes, Glen Eagle, Glades, Shores, for rent, vacation, holiday, beaches, beach, palms, sun, caribic, caribbean, Gulf, Mexico, golf, course, USA, pool, golfing, states, U.S.A., FallingWaters, BerkshireLakes, GlenEagle.
NaplesGolf.org - A Paradise for golfer and beachgoers is in Naples, Florida, rentals, condo, Winterpark, Falling Waters, Berkshire Lakes, Glen Eagle, Glades, Shores, for rent, vacation, holiday, beaches, beach, palms, sun, caribic, caribbean, Gulf, Mexico, golf, course, USA, pool, golfing, states, U.S.A., FallingWaters, BerkshireLakes, GlenEagle.
NaplesGolf.org - A Paradise for golfer and beachgoers is in Naples, Florida, rentals, condo, Winterpark, Falling Waters, Berkshire Lakes, Glen Eagle, Glades, Shores, for rent, vacation, holiday, beaches, beach, palms, sun, caribic, caribbean, Gulf, Mexico, golf, course, USA, pool, golfing, states, U.S.A., FallingWaters, BerkshireLakes, GlenEagle.
NaplesGolf.org - A Paradise for golfer and beachgoers is in Naples, Florida, rentals, condo, Winterpark, Falling Waters, Berkshire Lakes, Glen Eagle, Glades, Shores, for rent, vacation, holiday, beaches, beach, palms, sun, caribic, caribbean, Gulf, Mexico, golf, course, USA, pool, golfing, states, U.S.A., FallingWaters, BerkshireLakes, GlenEagle.
NaplesGolf.org - A Paradise for golfer and beachgoers is in Naples, Florida, rentals, condo, Winterpark, Falling Waters, Berkshire Lakes, Glen Eagle, Glades, Shores, for rent, vacation, holiday, beaches, beach, palms, sun, caribic, caribbean, Gulf, Mexico, golf, course, USA, pool, golfing, states, U.S.A., FallingWaters, BerkshireLakes, GlenEagle.
|
|
|
|
|
|
|
|
|
|
|
|
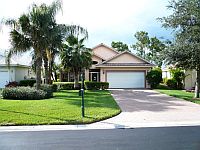
| |
Villa 14569 |
 FREE High Speed Internet! FREE High Speed Internet!
This Pool Villa is located in a gated community in beautiful
SHORES country club only a few minutes away from the Gulf Of Mexico its
endless beaches. Only a quarter mile away you'll find
a big PUBLIX and other supermarkets and stores.
Ambiente! Here you can grill on the terrace or
just enjoy the peacefullness and clean air of the woods surrounding it.
Its one of the most beloved areas of Naples. Within walking distance
you will find free tennis courts. Golf courses and boating
also nearby.
CLICK on small picture to display the full size image.
Later CLOSE large picture by CLICKING on (x).
|
|
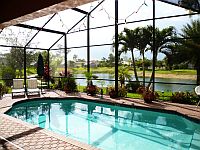
| |
Pool of Villa |
This villa is a single house and has 2 bedrooms and a den with
a sleeper sofa, two full baths
and a garage for your car with an automatic door opener.
From the luxureously furnished living room you can access the terrace,
picnic area (BBQ) and the private swimming pool. It is
solar and electric heated. You can enjoy central air
conditioning, ceiling fans, two telephones, stereo, two color
cable televisions, washer/dryer and intercoms throughout the house.
The kitchen is equipped with modern appliances: a refrigerator freezer
with automatic ice maker, electric stove/oven, microwave oven and
dishwasher. Its understood that the kitchen is furnished with pots and
pans, dishes, toaster and coffee maker.
You will also find linens, towels and beach chairs.
Surrounding the villa is tropical vegetation.
The villa is roomy and tastefully furnished:
1 Living Room
1 Dining Area
1 Kitchen
1 Den, sleeps 2
2 Bedrooms, sleeps 4
2 Bathrooms, tub, shower, WC
1 Garage for 1 car
max. occupancy with 6 persons.
CLICK on small picture to display the full size image.
Later CLOSE large picture by CLICKING on (x).
|
|
|
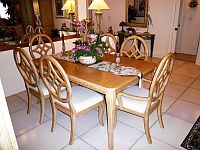
| |
Dining room |
Left picture: View into dining area.
CLICK on small picture to display the full size image.
Later CLOSE large picture by CLICKING on (x).
|
|
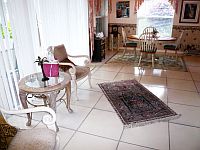
| |
Morning Room |
Right picture: View from living area into morning room.
CLICK on small picture to display the full size image.
Later CLOSE large picture by CLICKING on (x).
|
|
|
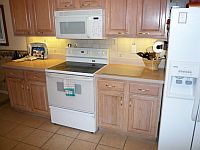
| |
Kitchen |
Left picture: View into Kitchen Area.
|
|
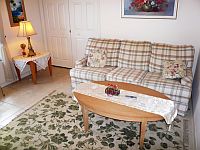
| |
Den (sleeps 2) |
Right picture: View into the den with sleeper couch.
|
|
|
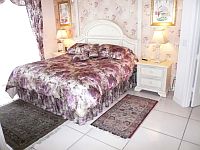
| |
Master Bedroom |
Left picture: View into the Master Bedroom.
|
|
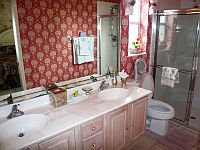
| |
Master Bathroom |
Right picture: View into Bathroom of Master Bedroom.
|
|
|
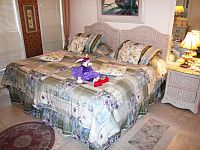
| |
Guest Bedroom |
Left picture: View into Guest Bedroom.
The guest suite has 2 single beds. On this picture they are standing close together.
It is possible to separate the beds.
|
|
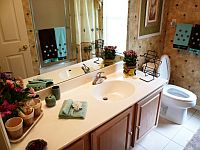
| |
Guest Bathroom |
Right picture: View into the Bathroom of Guest Suite.
|
|
Gallery
|
We got another couple of pictures for that beautiful house.
Click on this GO-BUTTON
   and keep going on the GO-BUTTON in the left hand corner
on the following screens.
Move mouse over the headline of the windows and
keep the left mouse button down. So you can move the window.
If you want to leave the gallery simply click at the right top corner on:
and keep going on the GO-BUTTON in the left hand corner
on the following screens.
Move mouse over the headline of the windows and
keep the left mouse button down. So you can move the window.
If you want to leave the gallery simply click at the right top corner on:

Thank you for visiting our GALLERY!
|
|
Furnishings
|
- Living area in total 1830 sq ft
- Screened Lanai/Pool area
- Garage area (2 bikes)
- 1 Den sleeper couch (sleeps 2)
- 1 Bedrooms (sleeps 2) king size
- 1 Bedrooms (sleeps 2) 2 twin beds
- 1 Bathrooms with shower/tube/WC
- 1 Bathrooms with shower/WC
- 1 Kitchen
- Air conditioning
- Central heating
- Telephone
- Fax machine
- Fresh Bed linen
- Fresh Towels
- ...for the beaches too
- Hair dryer
- Iron
- Iron table
- 2 bikes
- Many beach chairs
- Beach umbrellas
- High Speed Internet...
...access is FREE!
|
|
- Full equiped kitchen
- 4-burner stove
- Oven
- Refrigerator
- Freezer
- Ice maker
- Dishwasher
- Microwave
- Coffee Machine
- Toaster
- Disposal
- Washing machine
- Clothes dryer
- Cooking spices
- Paper towels
|
- 1 Dining room table
- 6 Dining room chairs
- 1 kitchen table
- 4 kitchen chairs
- 2 Sofa
- 2 Color cable TVs
- Stereo system
- Radio
- CD-Player
- DVD-Player
- VCR-Player
|
|
|
|
Floor Plan
|
|
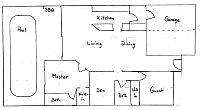
| |
Floor Plan |
Left picture:
Floor plan of the pool villa.
CLICK on small picture to display the full size image.
Later CLOSE large picture by CLICKING on (x).
|
|
Miscellaneous
|
- 1870 square feet under air
- Lake view
- Screened private swimming pool, solar heated, electric heated
- Pool size 23 x 13 feet
- Screened terrace, sun after 1:30 pm
- Two sun chairs
- Gas Barbeque
- Tennis courts near by
- No pets
|
- Restaurant 3000 feet
- Shopping 3000 feet
- Driving Range 2 miles
- Beach 6 miles
|
|
|
Click here: Contact the Owner
|
Please CLICK on our
vacation rental calendar (right) or CLICK
HERE to get an overview.
But please in case of no availability send us an e-mail
HERE.
Our motto is: No Problem! We'll find a solution!
|
Availability Calendar

If you are interested in this calendar have a look
HERE and get more information before you buy.
The owner takes care of this calendar
DAILY! It is always ACTUAL.
|
|
|
Rental rates per day / property
|

Click here
|
Please click on this Dollar bill to learn more about
the rental fee and other costs.
Keep in mind this UNIT number
14569.
|
|

|
|
|
|






































|